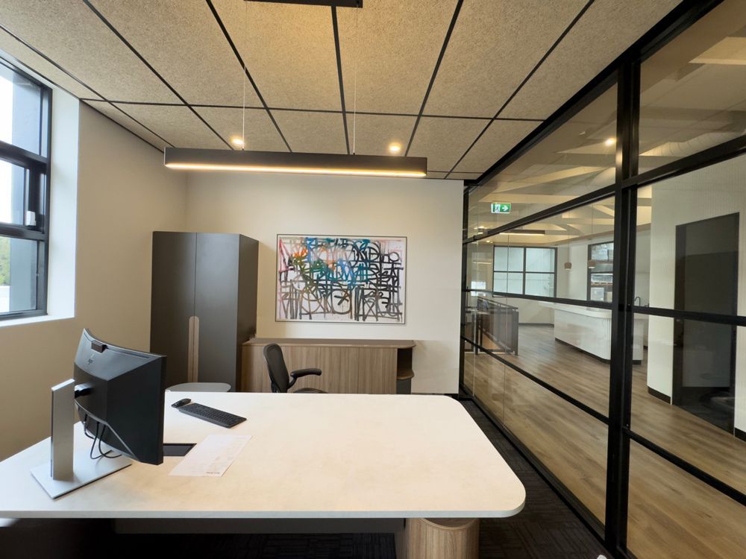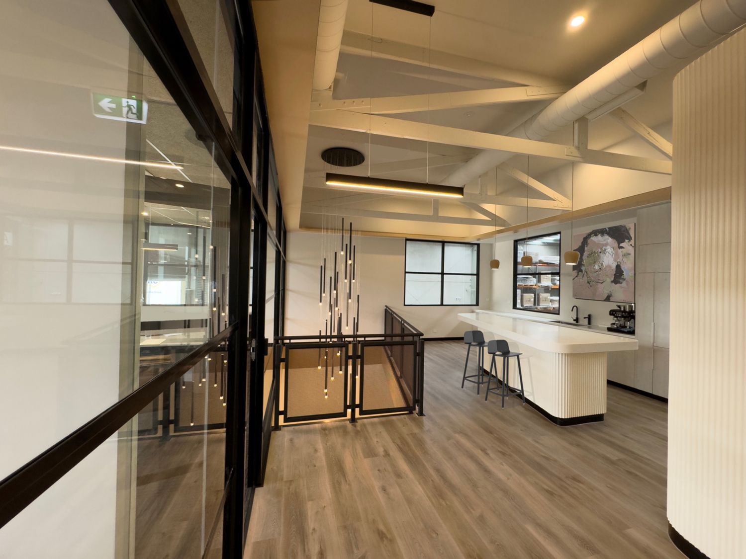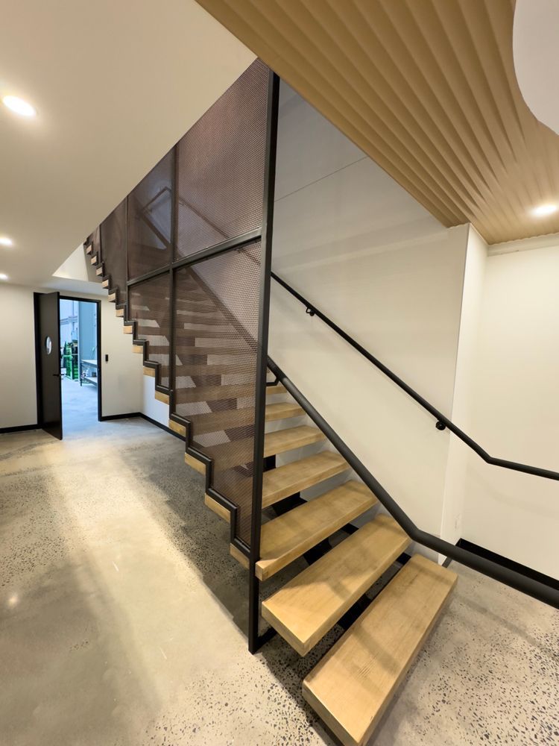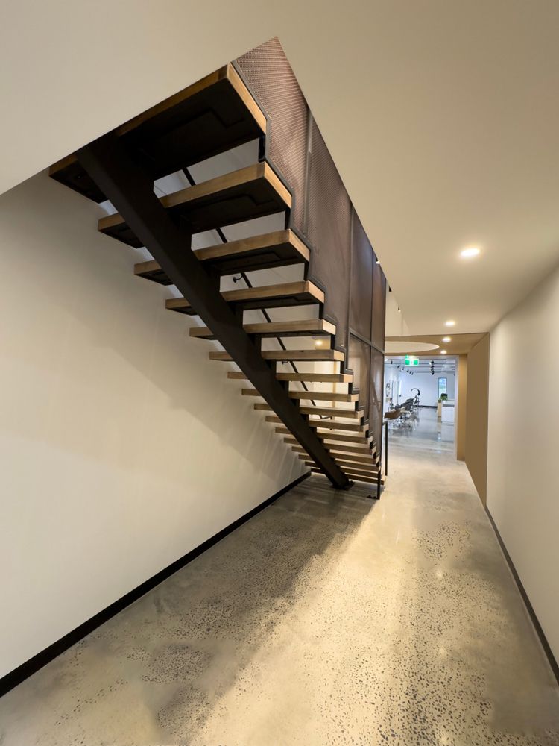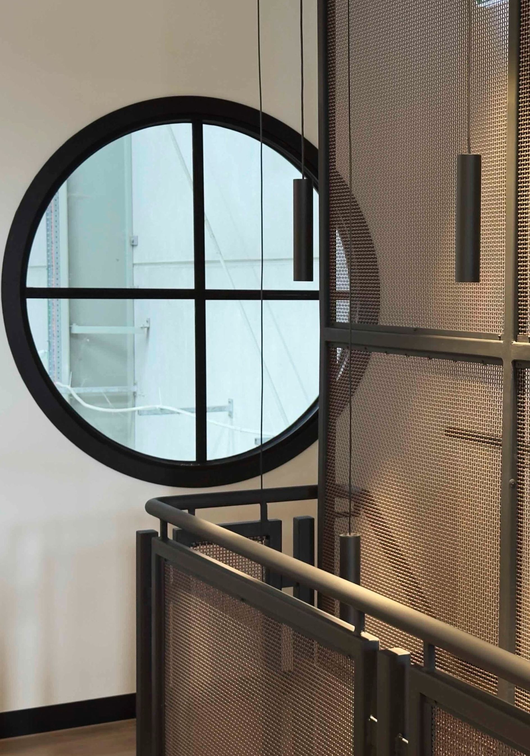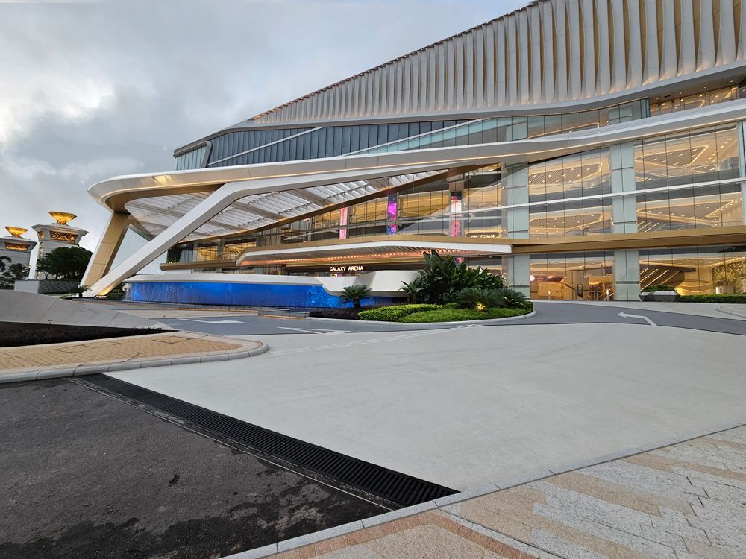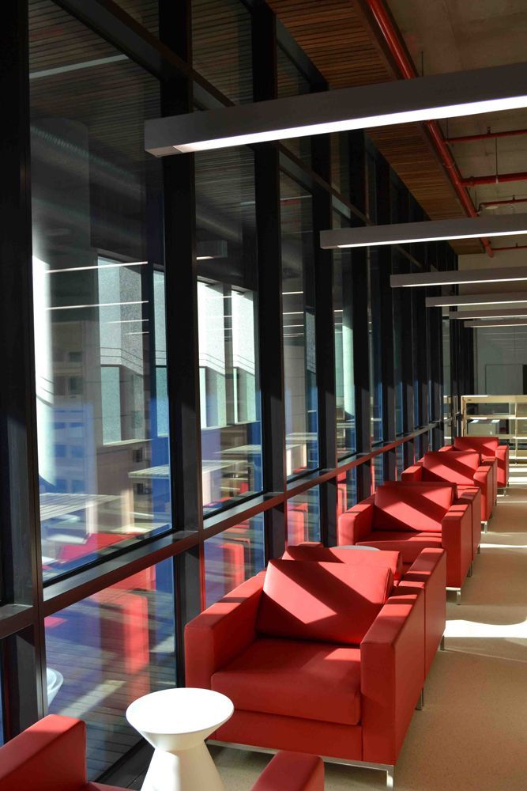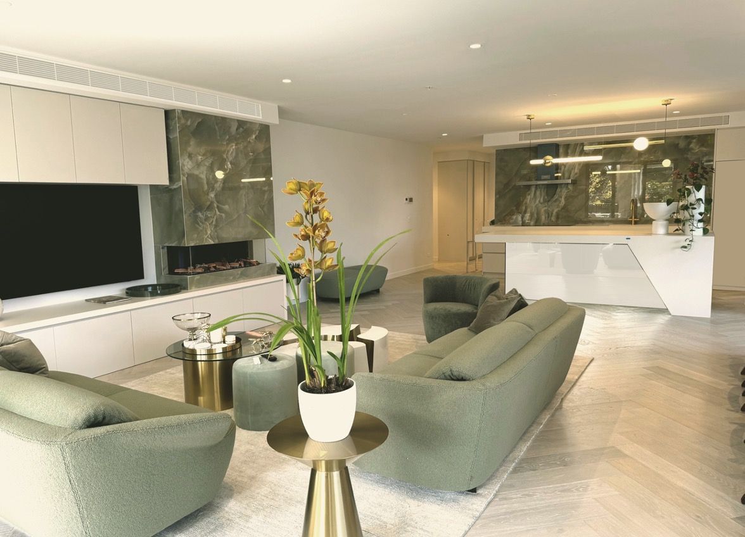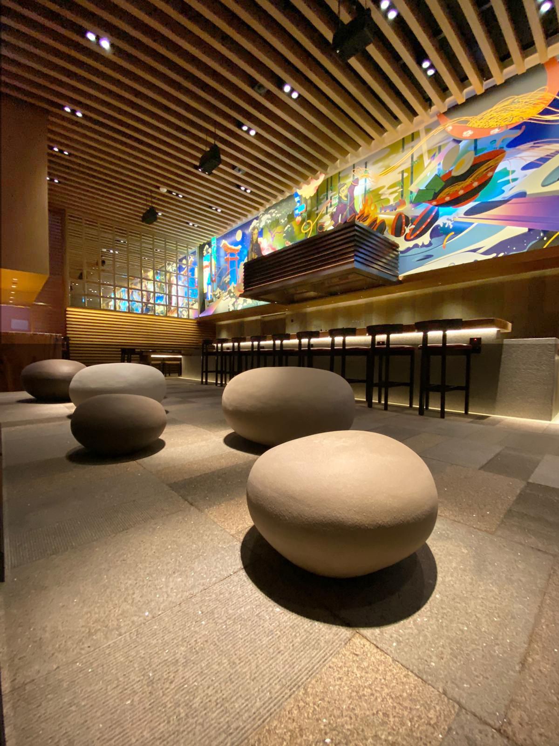— Completion 2025
Sunmore Workplace & Showrooms
Conversion of warehouse offices into a two-level striking sales’ and working environment with two showrooms, cellular offices and open plan workspaces, multi-purpose kitchenette breakaway zones, and staff collaborative areas.
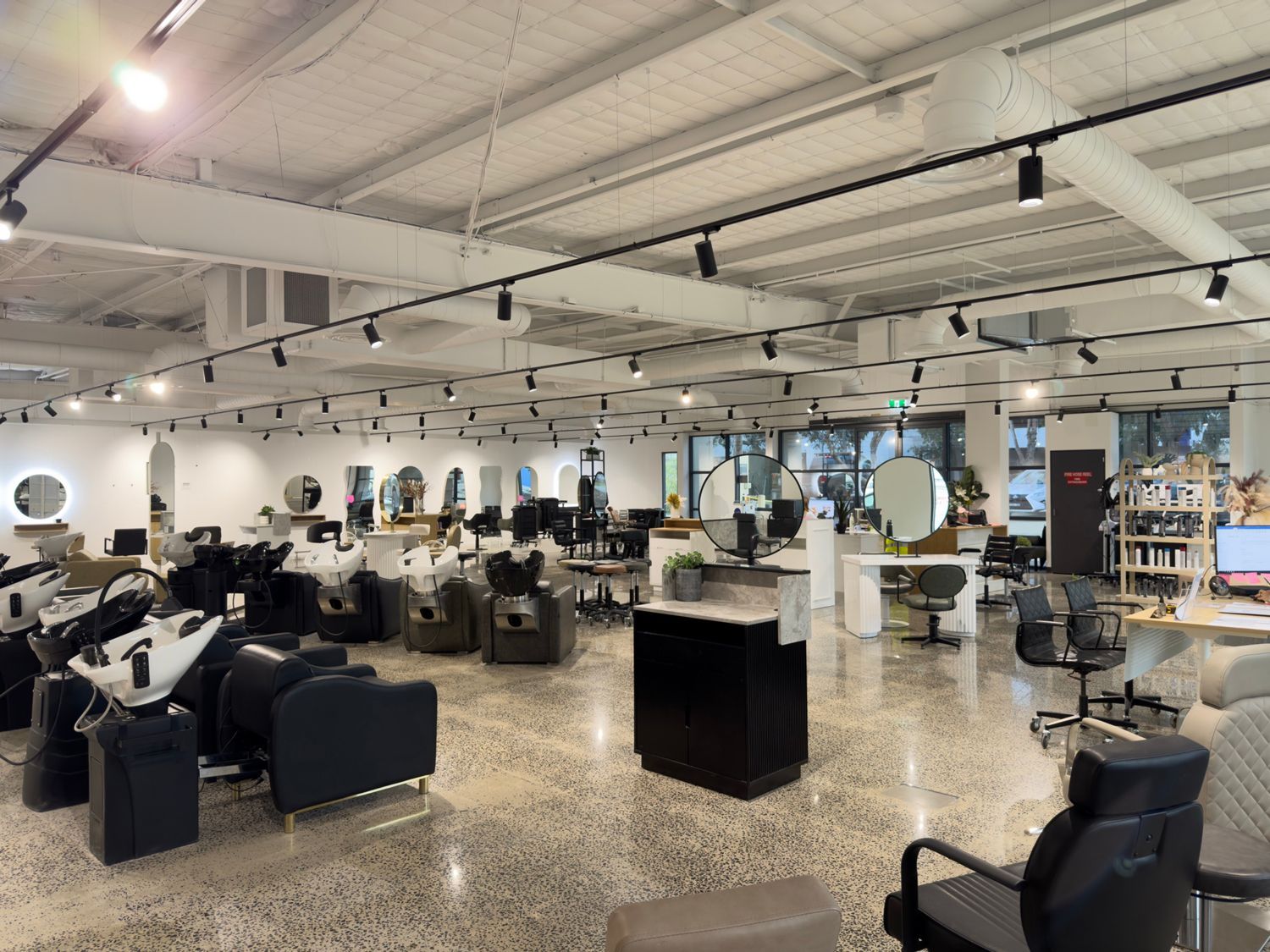
With a sophisticated industrial aesthetic and materiality, and a play of geometric architectural shape & form, the ground and first floors are connected through cutaway feature atriums and a floating suspended timber, metal and mesh feature staircase.
